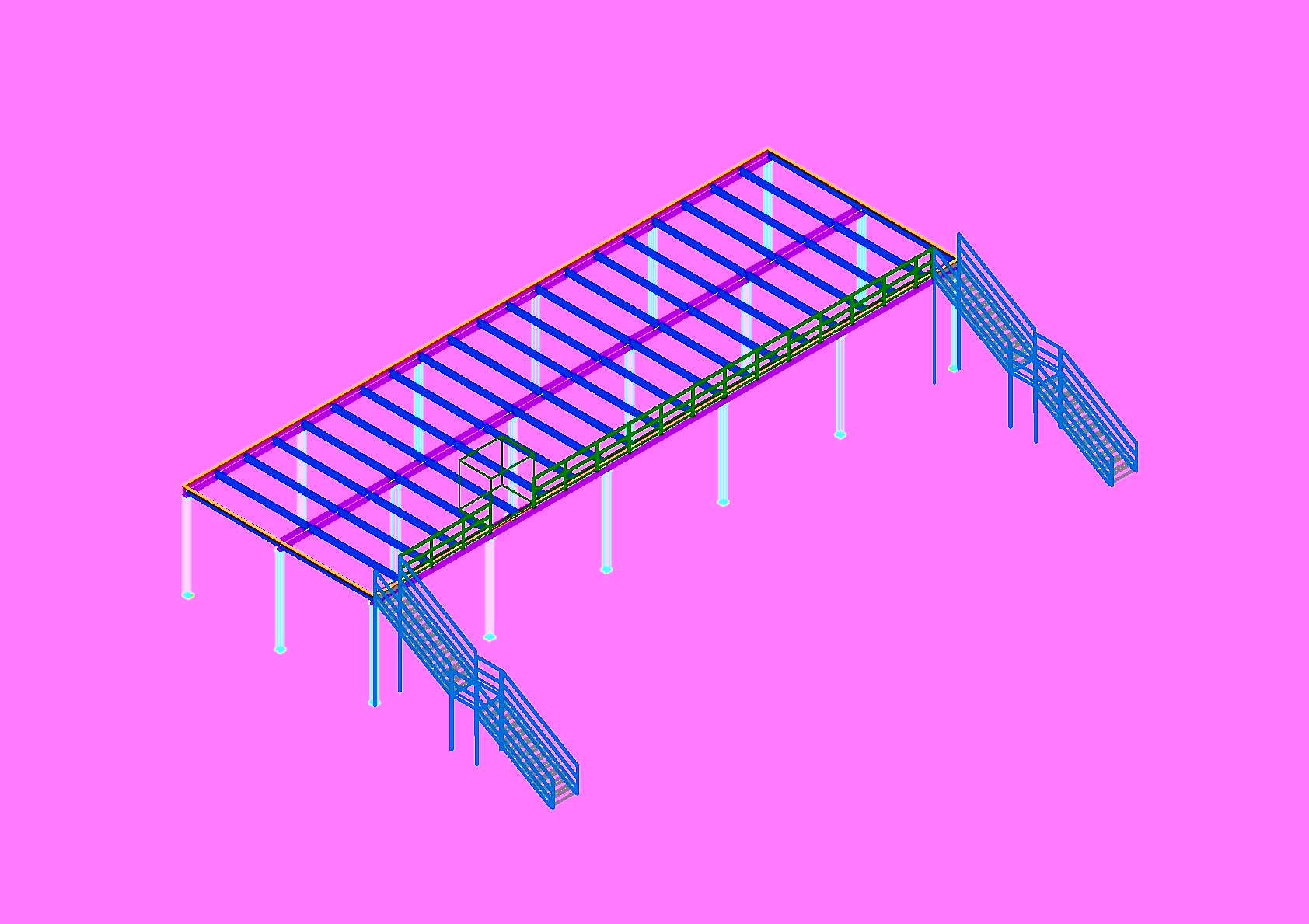1 Febbraio 2017
Soppalco standard – Disegno tecnico.
Disegno descrittivo in 3 dimensioni di come viene costruito il soppalco offerto. Indicate le travi primarie, travi secondarie e colonne di sostegno.

Soppalco standard – Disegno tecnico.
Disegno descrittivo in 3 dimensioni di come viene costruito il soppalco offerto. Indicate le travi primarie, travi secondarie e colonne di sostegno.
